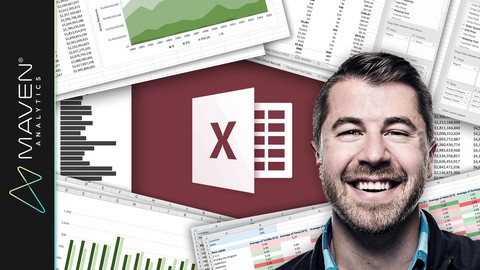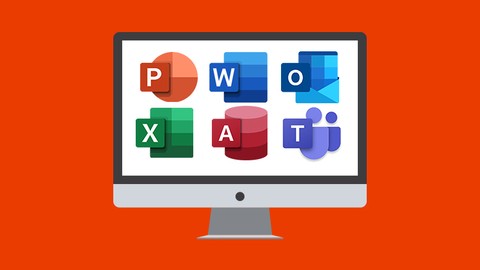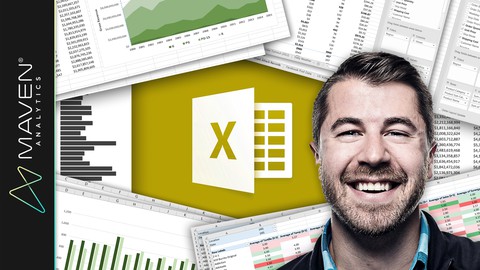Quantity Surveying Building Estimation,Cad Excel & Planswift
Loại khoá học: Finance
Quantity Surveying, Quantity Takeoff, BBS In Excel ,Complete Project In Autocad, Project Planning With Primavera P6.
Mô tả
Complete Updated Course Last Update 10/2023
Welcome to the Complete Package for Aspiring Civil Engineers!
Are you a fresh Civil Engineering graduate Or Civil Engineering Student eager to kickstart your career in Project Estimation, Project Planning, and AutoCAD? Look no further!
Our comprehensive program has been tailor-made for individuals like you, ready to take their first steps in the dynamic world of Civil Engineering. We cover all the essentials, ensuring you're well-equipped for success.
Important Note: Patience & Dedication Required!
Dear students,
Before enrolling in this comprehensive course, we want to emphasize the importance of time and patience.
This program offers over 40 hours of intensive training, covering crucial aspects of Civil Engineering. It's a journey that will equip you with valuable skills for your career.
However, success in this course hinges on your commitment. To truly benefit, you must be prepared to invest your time and patience.
Remember, mastering the art of Project Estimation, Planning, and AutoCAD takes time, practice, and dedication.
So, before you hit that "Enroll" button, ask yourself: "Do I have the patience and time to dedicate to my own growth and learning?"
If the answer is "Yes," then this course is your gateway to a promising future in Civil Engineering.
Join us, invest in your potential, and embark on a journey to success.
Here's what you can expect from our all-inclusive package:
1. Complete Project Estimation Through AutoCAD and Excel:
This module covers project estimation using AutoCAD and Excel.
2. Complete Project Estimation Through Manual Calculations (Estimating the Same Project from PDF Drawings):
In this section, we will perform manual estimation using PDF drawings for the same project.
3. Complete Project Estimation Through Plan Swift Software:
This section focuses on project estimation using Plan Swift software for the same project.
4. Primavera P6 Training For Beginners:
Training for beginners in using Primavera P6.
5. Creating a Complete Project in Primavera P6:
Apply your Primavera P6 skills : We Will create a complete project plan, using the same project for which estimation was done.
6. MS Project 2019 Training For Beginners:
Training for beginners in using Microsoft Project 2019.
7. Creating a Complete Project in MS PROJECT:
Utilize your MS Project skills: We Will create a complete project schedule for the same project that was estimated.
8. AutoCAD Training For Beginners:
Complete Autocad Training For Beginners
9. Creating a Complete Project in AutoCAD:
Apply your AutoCAD skills: We Will create a complete project, including steel detailing, for which you will perform estimation.
10. Excel Training For Beginners:
- Basic Excel training for calculations, and project cost estimation.
11. Interim Payment Certificate (Payment Process in Construction):
- This module covers the payment process in construction, including the creation of payment certificates In Excel.
12. Variation Orders In Construction Projects:
- Learn how to manage variation orders in construction projects.
13. Practice Questions After the End of Each Module:
- These practice questions provide an opportunity to test and reinforce your knowledge gained in each module.
Mini Project:
Mini project is designed for you. If you complete all the practice questions step by step, you will be capable of performing complete project estimation. Additionally, you will be able to create a project plan in both Primavera P6 and Microsoft Project. In the AutoCAD module, practicing these questions is vital, as you will create this Mini project, including steel detailing, by yourself.
Welcome to Quantity Surveying /Building Estimation online training course. it is focused on practical application of Estimation using Auto Cad & M.S Excel
This course is a field-oriented course and contains real examples and a full fledge real project for better understanding
After successful completion of this course, you will be able to Estimate Any Building Project (From Foundation To Finishing)
Major Topics That We Will Learn In This Course:
Quantity Of Substructure (Isolated Footing) Through AutoCAD
Excavation Quantity
Formwork Calculations
Concrete Quantity
Quantity Of Sloped Footing Through AutoCAD
Excavation Quantity
Formwork Calculations
Concrete Quantity
Quantity Of Different Items In Superstructure Through AutoCAD
Column In S.S (Formwork, Concrete)
Grade Beams (Formwork,Concrete )
Slab On Grade (Formwork, Concrete)
Lintel And Top Beam (Formwork, Concrete)
Slab (Concrete And Formwork)
Brick Works
Plaster Works
Tile And Marble Works
Paint Works
Quantity Of Substructure (Isolated Footing) Manual Calculations PDF File Or Hard Copy Of Drawings
Excavation Quantity
Formwork Calculations
Concrete Quantity
Quantity Of Different Items In Superstructure Through PDF File, Manual Calculations
Column In S.S (Formwork , Concrete)
Grade Beams (Formwork , Concrete )
Slab On Grade (Formwork, Concrete)
Lintel And Top Beam (Formwork, Concrete)
Slab (Concrete And Formwork)
Brick Works
Plaster Works
Tile And Marble Works
Paint Works
Quantity Of Substructure (Through Planswift)
Excavation Quantity
Formwork Calculations
Concrete Quantity
Quantity Of Different Items In Superstructure (Through Planswift)
Column In S.S (Formwork, Concrete)
Grade Beams (Formwork, Concrete )
Slab On Grade (Formwork, Concrete)
Lintel And Top Beam (Formwork, Concrete)
Slab (Concrete And Formwork)
Brick Works
Plaster Works
Tile And Marble Works
Paint Works
Bar bending Schedule:
Bar-bending Schedule Of Isolated Footing
Bar-bending Schedule Of Column Necks And Columns
Bar-bending Schedule Of Beams
Bar-bending Schedule Of Stairs
Bar Bending Schedule Of Slab
Bar-Bending Schedule Of Two-Way Slab
Rate Analysis Of Different Works:
Rate Analysis For Excavation
Rate Analysis For Plain Cement Concrete (P.C.C)
Rate Analysis For Reinforcement Concrete (Column Beam And Slab)
Rate Analysis For Masonry Work
Rate Analysis For Plaster Work
Rate Analysis For Tile Work
Rate Analysis For Paint Work
Material Statement :
Material Statement In Excel
Bill Of Quantity (B.O.Q)
Bill Of Quantity For A Project According To CSI Codes
Mode Of Payments To Contractor
Interim Payment
Advance Payment
Secured Advance
Petty Advance
Mobilization Advance
Procedure To Create Interim Payment In Excel From Scratch.
Variation Orders In Construction:
· Introduction To Variation Orders In Construction.
· How to Create Variation Orders In Excel.
Primavera P6 Training For Beginners
As We are Doing Same Project In Primavera So This Training Is For Those Who Are Beginners In Planning OR In Primavera.
Complete Project In Primavera P6 With The Help Of MS Excel.
Creating Activity List In Ms Excel.
Add Manpower And Their Productivity In MS Excel
Adding Duration To Activities Based On Productivity
Creating Project In Primavera P6
Importing All Of Activities From Excel To P6
W.B.S And Relationship For Activities
Creating And Assigning Resources To Activities (Work And Material Resources)
Update The Project According To Actual (Time And Cost)
MS PROJECT Training For Beginners
As We are Doing Same Project In MS Project So This Training Is For Those Who Are Beginners In Planning OR In MS Project.
Complete Project In MS Project With The Help Of MS Excel.
Creating Activity List In Ms Excel.
Add Manpower And Their Productivity In MS Excel
Adding Duration To Activities Based On Productivity
Creating Project In MS Project
Importing All Of Activities From Excel To MS Project
W.B.S And Relationship For Activities
Creating And Assigning Resources To Activities (Work And Material Resources)
Update The Project According To Actual (Time And Cost)
Excel Training For Beginners
As Excel Is Important For This Course So I Have Add Basic Training And Formulas For Those Who Are Beginners In Excel
Auto-cad Training
As Auto-cad Is Also Essential For This Course So I Have Also Included Auto-cad Training For Those Who Are Beginner In Auto-cad And Next We Will Create same project in Autocad including steel detailing.
Practice Questions After the Ending Of Each Module.
In Practice You will do a complete mini-project (Estimation, Project Planning)
By enrolling in this comprehensive program,
you'll gain the skills and knowledge you need to excel in the world of Civil Engineering. From AutoCAD mastery to Project Estimation expertise and Project Planning prowess, it's all packed into one. Mean (Autocad,MS Excel, Ms Project , Primavera P6, Planswift Every Thing is here)
Say goodbye to the hassle of multiple courses, and say hello to your one-stop solution for a successful career in Civil Engineering.
Enroll now, and let's begin your journey to greatness!
Bạn sẽ học được gì
Estimation Of Complete Project Through Auto-cad And Excel
Estimation Of Complete Project Through PDF Files/Hard Copy
Beginner Training For Plan Swift
Estimation Of Complete Project Through Plan Swift Software
Bar bending Schedule Of Foundation,Columns,Beams,Slab,Stairs, In Excel
How to Find Material Like Cement,Sand,Coarse Aggregates,Bricks
Complete Material Statement In Excel
Rate Analysis For Different Works Like ,Excavation, P.C.C, R.C.C, Masonry, Tiles, Plaster, Paint In Excel
Will Learn How to Create B.O.Q Of Project
Mode Of Payments To Contractor
Interim Payment In Excel
Variations Order In Construction.
How to Create Variations Order In Excel (Important For Quantity Surveyors)
Microsoft Excel For Beginners
Primavera P6 Training For Beginners
Auto-cad 2021 For Beginners
How to Create Complete Project In Autocad Inculding Steel Detailing
MS Project Training For Beginners
Activities And W.B.S List In MS Excel
Adding Manpower In Excel (Labor, Mason, Carpenter etc.)
Finding The Duration Of Activities Based On Productivity
Complete Project In Primavera p6 (Activities ,W.B.S, Relationship, Creating And Assigning Resources And Much More
Complete Project In MS PROJECT (Activities ,W.B.S, Relationship, Creating And Assigning Resources And Much More
Practice Question After Ending Of Each Module
Yêu cầu
- • To have the Auto Cad And M.S Excel installed in your computer.
- To Have Ms project and Primavera P6 For Project Planning
- • To have the minimum understanding for Civil Quantity/Estimation
- • To have a minimum understanding of construction processes.
Nội dung khoá học
Viết Bình Luận
Khoá học liên quan

Đăng ký get khoá học Udemy - Unica - Gitiho giá chỉ 50k!
Get khoá học giá rẻ ngay trước khi bị fix.


















Đánh giá của học viên
Bình luận khách hàng