Revit MEP 2022 from Zero to Hero
Loại khoá học: Thiết kế & Xây dựng
Covering Essentials, Intermediate, and advanced features of Revit MEP 2022 - 2023
Mô tả
This course covers essentials, Intermediate, and advanced features of Revit MEP 2022 - 2023
In this course, you will learn how to create HVAC, Hydronic, Plumbing, Fire Protection, and Electrical systems. The course will start with introducing you to Revit Interface. Then it will cover the basic skills of how to select elements, draw, and modify. The course will show you how to Link Revit models from other disciplines. You will learn how to create Spaces, then make the energy analysis using the new method. The course will show you how to create the MEP systems, manually and automatically. You will learn how to create dimensions, and writing text, create tags, create detailing of your design, along with creating and printing sheets. Other advanced topics will be discussed in the course like creating several types of schedules for HVAC, Electrical, and Piping.
The course will discuss creating your own families of VAV Box, Water Heater, and Lighting Fixture.
The course finally, will teach you how to link and import CAD files, how to link images and PDF files, then how to export your views to PDF files, along with other advanced features of Revit.
This course is built over tutorials. You will have two sets of files: PDF file which carries instructions, and RVT files which will be your starting point for each topic. At the end of each video, you will be instructed to open a certain file to practice what you learned.
Bạn sẽ học được gì
Students and Engineers will learn how to use Revit MEP 2022 - 2023
Starting from Scratch, building their work using an Architectural model
Building up HVAC and Hydronic Systems, along with Fire Protection Systems
Building up Electrical System
Using all Revit functionality to produce Final Construction Sheets
Yêu cầu
- Trainees should know how to use Windows OS, and has adequate knowledge in MEP Engineering Design aspects
Nội dung khoá học
Viết Bình Luận
Khoá học liên quan

Đăng ký get khoá học Udemy - Unica - Gitiho giá chỉ 50k!
Get khoá học giá rẻ ngay trước khi bị fix.

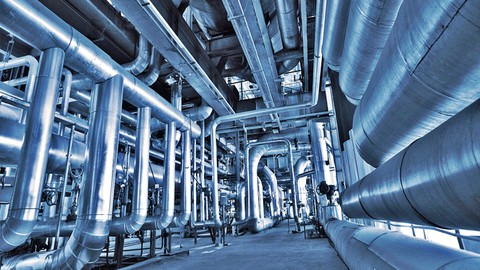
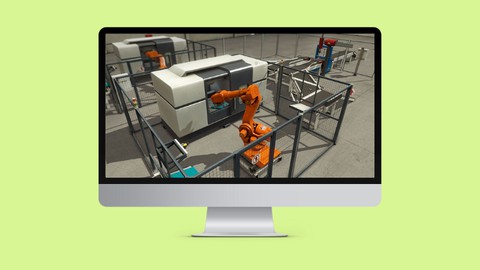

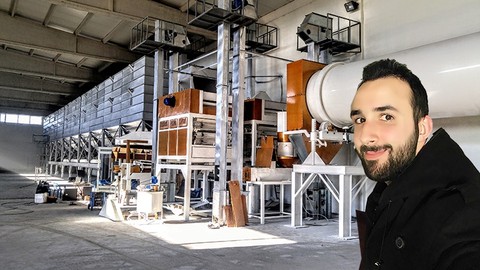




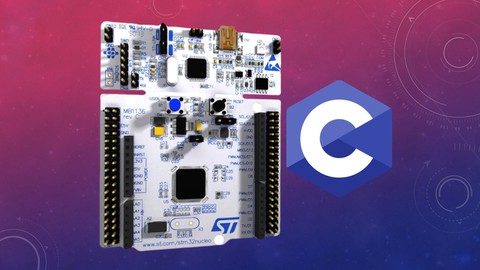






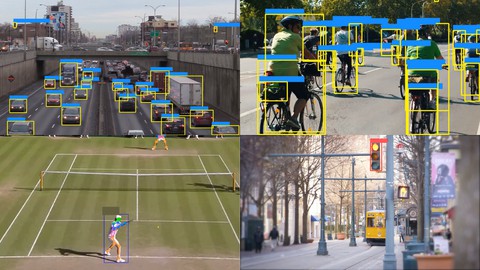

Đánh giá của học viên
Bình luận khách hàng