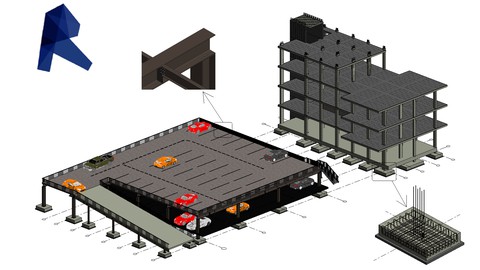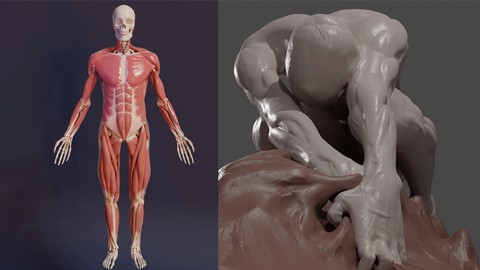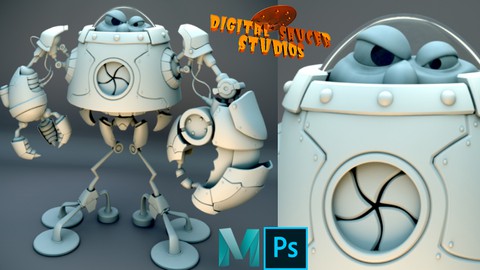AutoCAD Complete Course
Loại khoá học: Thiết kế & Xây dựng
The only course you need to earn to use AutoCAD quickly & professionally.
Mô tả
Supercharge Your CAD Skills with AutoCAD - Getting Started Quickly
Embark on an exciting journey to master AutoCAD, the industry-leading CAD software, with this immersive and comprehensive course. Whether you're a budding architect, a mechanical engineer, or a design enthusiast, this course is your ultimate resource for unleashing your creative potential and achieving remarkable precision in your designs.
In this meticulously crafted course, you'll quickly grasp the fundamentals of AutoCAD and soar to new heights of proficiency, even if you're a complete beginner. With step-by-step guidance, hands-on exercises, and real-world examples, you'll gain the confidence and skills needed to tackle any design challenge with ease and finesse.
Key Features and Benefits:
Fast Track Your Learning: Designed to accelerate your learning curve, this course gets you up and running with AutoCAD in no time. Perfect for busy professionals or students looking to acquire essential CAD skills quickly.
Master the AutoCAD Interface: Gain a solid understanding of the AutoCAD interface, tools, and workflows, empowering you to navigate the software effortlessly and streamline your design process.
Create Complex Designs: Dive into the world of 2D and 3D modeling, as you learn how to create intricate designs, precise drawings, and stunning visualizations with AutoCAD's versatile features.
Efficiently Manipulate Objects: Discover powerful techniques to manipulate objects, such as lines, arcs, and shapes, enabling you to craft intricate designs and precise geometries effortlessly.
Develop Real-World Skills: Apply your knowledge to practical exercises and real-world projects, simulating the challenges and demands of professional design environments, and building a robust portfolio.
Optimize Productivity: Uncover time-saving tips, tricks, and shortcuts from industry professionals, empowering you to work smarter, faster, and more efficiently.
Stay Ahead of the Curve: Benefit from lifetime access to the course material, ensuring you're always equipped with the latest updates and enhancements of AutoCAD.
Responsive Instructor Support: Get personalized assistance and guidance from a seasoned instructor, who will be available to answer your questions and provide expert insights throughout your learning journey.
Unlock the doors to a world of endless design possibilities and open up exciting career opportunities by enrolling in this highly-rated course, endorsed by learners worldwide. Join AutoCAD - Getting Started Quickly and fast-track your way to becoming a CAD maestro. Enroll now and revolutionize your design prowess with AutoCAD.
Bạn sẽ học được gì
You will be able to add AutoCAD to your CV
You will be able to start earning money from your AutoCAD Skills.
Feel comfortable using AutoCAD to create your own building layouts from scratch.
Navigate AutoCAD 2021 like a pro.
Communicate your own Building designs & Alterations for business or leisure.
Learn the basic skills of AutoCAD: shapes, text, modification, layers, and dimensions.
Master advanced AutoCAD tools and techniques such as XRef’s and layout tools.
Export your projects for print or to a PDF.
Make your ideas come to life.
Create your own floorplans.
Draw existing floorplans from measured surveys.
Take hand drawings and recreate them using AutoCAD.
Import PDF files and convert them to AutoCAD.
Create multiple views and layouts from one model.
Understand the difference between Paper Space & Model Space.
Understand the difference between the WCS & UCS.
Have an understanding of coordinates and how they are used in CAD software.
Able to load in other drawing files to use as External References.
Be ready to move onto more advanced AutoCAD subjects such as 3D Modelling.
Yêu cầu
- Basic Computer Knowledge.
- No prior knowledge of AutoCAD is required.
- A windows version of the AutoCAD software preferably 2021 or later. (MAC versions will have differences not covered)
Nội dung khoá học
Viết Bình Luận
Khoá học liên quan

Đăng ký get khoá học Udemy - Unica - Gitiho giá chỉ 50k!
Get khoá học giá rẻ ngay trước khi bị fix.

















Đánh giá của học viên
Bình luận khách hàng