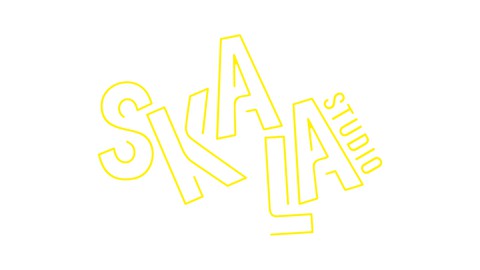SketchUp & Layout: The Drawing Formula
Loại khoá học: Architectural Design
Create Detailed, Accurate & Attractive Architectural Drawings in Sketchup
Mô tả
This is your roadmap to a powerful documentation system for a fraction of the cost of ‘BIG BIM’ software.
By leveraging the power and flexibility of SketchUp Pro and its sister package Layout, I will show you how to build systems and put processes in place that will give you back your time, and save you thousands of dollars along the way.
REGAIN CONTROL OF YOUR OUTPUT: Produce drawings that look the way YOU want them to.
ELIMINATE REPEAT WORK: Use the same software package from start to finish on any project. Produce results quickly and effectively using a proven, streamlined process.
BUILD UPON YOUR EXISTING SKETCHUP SKILLS: No need to spend hours learning another completely new software package, simply make more of what you already know.
LEARN SKILLS SPECIFIC TO YOUR NEEDS: Produce complete sets of quality drawings for every stage of your workflow, from Schematic Design right up to Construction Documentation
UTILISE YOUR EXISTING RESOURCES: All those years of hard work needn’t go to waste, you can re-use all of your 2D CAD blocks, standard notes and drawing sheet templates to produce dynamic 2D drawings from your 3D model
The SKALA SketchUp Drawing Formula is a proven and efficient methodology, including pre-made templates and sample files that will save you literally hundreds of office hours, and get you up and running with SketchUp & Layout in no time.
Bạn sẽ học được gì
REGAIN CONTROL OF YOUR OUTPUT Produce drawings that look the way YOU want them to
BUILD UPON YOUR EXISTING SKETCHUP SKILLS No need to spend hours learning another completely new software package, simply make more of what you already know.
LEARN SKILLS SPECIFIC TO YOUR NEEDS Produce complete sets of quality drawings for every stage of your workflow, from Schematic Design right up to Construction
UTILISE YOUR EXISTING RESOURCES Lean how to re-use all of your 2D CAD blocks, standard notes & drawing sheets to produce dynamic 2D drawings from your 3D Model
Use the same software package from start to finish on any project. Produce results quickly and effectively using a proven, streamlined process.
Yêu cầu
- Some modelling experience with SketchUp would be useful
Nội dung khoá học
Viết Bình Luận
Khoá học liên quan

Đăng ký get khoá học Udemy - Unica - Gitiho giá chỉ 50k!
Get khoá học giá rẻ ngay trước khi bị fix.















![Java Certification : OCA (1Z0-808) Exam Simulation [2023]](/uploads/courses/udemy/1464072_c364_6.jpg)


Đánh giá của học viên
Bình luận khách hàng