Mô tả
Tekla Structure world No:1 Building Information Modeling (BIM) Software.
In this Software you can Create accurate 3D Model with all engineering data it can built any kind of structures
You will Learn Tekla structure 2020 (Basic + Advanced Level Training). In this Course you will get master knowledge in Tekla Structure.
You will learn to create any type of Steel structural 3D model with Column, Beam, Plate, etc.
You will learn to create Bracing, Grating, Staircase, Handrail, Ladder, Truss, Bolt, Weld, etc.
You will learn to create Connections (Components)
You will learn to create Custom Components
You will learn to Control Material Catalogue
You will learn to Control Profile Catalogue
You will learn to Control Bolt & Bolt Assembly Catalogue
You will learn to do Clash Check and solve the clashes
You will learn to create GA, Assembly & Fabrication Drawings and Editing as per industry Standard
You will learn to create Part List, Assembly List, Assembly Part List, Bolt List, etc..
You will learn to create Various Types of Templates and Layouts from this course
You will learn to create nc files for Beam and Plate cutting
You will learn to create accurate output files for fabrications and Execution
After this course you will get knowledge to work Any Steel Industry
Don’t wait, Let’s Start your good Steps your life
Best of Luck
Bạn sẽ học được gì
Yêu cầu
Nội dung khoá học
Viết Bình Luận
Khoá học liên quan

Đăng ký get khoá học Udemy - Unica - Gitiho giá chỉ 50k!
Get khoá học giá rẻ ngay trước khi bị fix.

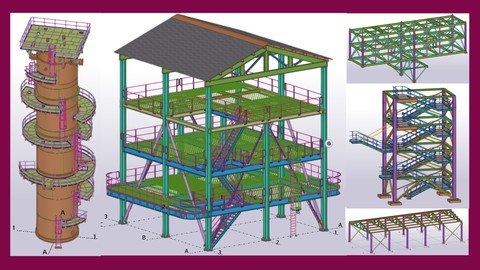



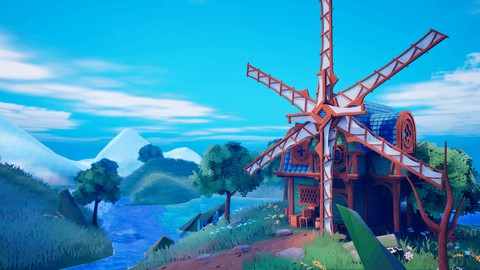

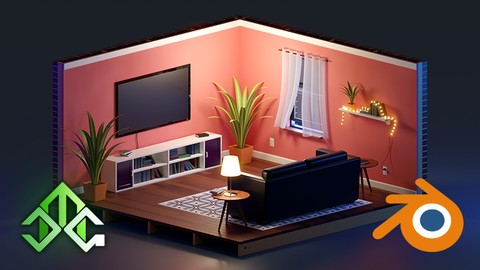
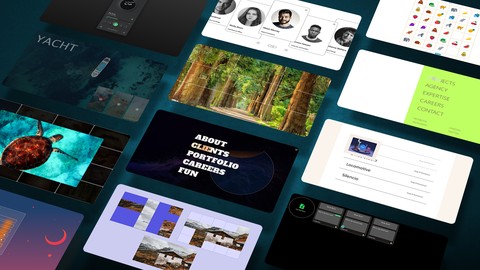
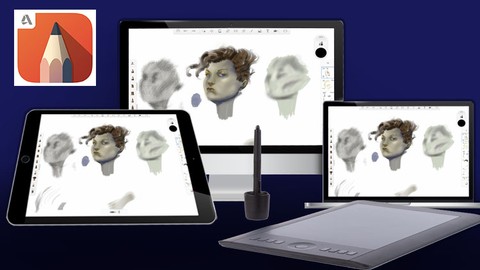

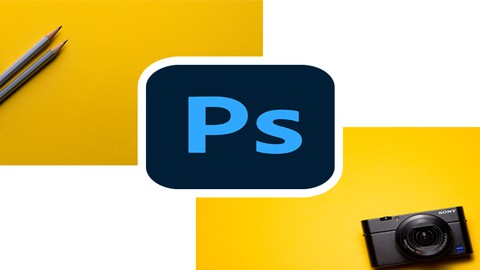
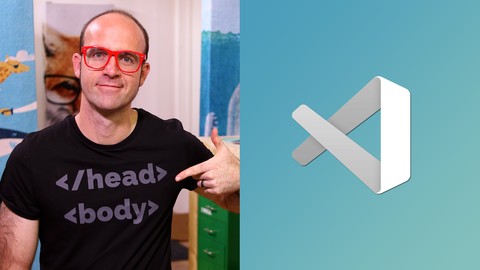




Đánh giá của học viên
Bình luận khách hàng