How to make a 3D floor plan interior design in SketchUp Free
Loại khoá học: Architectural Design
Learn to create a professional interior 3D floor plan design presentation and learn how to draw in SketchUp
Mô tả
How to create a professional 3D floor plan - Quickstart Sketch Up course
This course is especially designed for interior designers and home stylists. You don't need any experience with SketchUp.
In this series I teach you step by step how to become a professional interior designer.
In this course I show you how to make a 3D floorplan in SketchUp.
A 3D floorplan is a great way to impress your clients, friends and family with your idea’s.
It tells you way more than a sketch or 2D floorplan. You can place furniture, styling objects and colors and textures. But at the same time you are making a realistic and makable design with the right dimensions.
When you’re not familiar with sketchup, this is a great place to start because I tell you everything you need to know to get started. I tried to be clear and focused on the right topics so you exactly learn what you need to learn.
SketchUp has many tools and functionalities. But in this course I only tell you the tools you need to know and understand so it becomes a tool you can use the rest of your life.
I use SketchUp in pretty much all my designs and made over a 1000 3D models so far.
SketchUp is a great tool because it works fast and intuitive. It’s like making a digital sketch but than realistic and precise.
I’ve received many questions from people who ask me how I can draw this fast and efficient.
In this course I’m gonna share a bunch of my secrets, tips & tricks about my workflow and way of working to create a professional 3D floorplan with the right look and feel.
I’m sure this course is gonna inspire you and help you to get started right away.
Every class comes with a class project. When you follow all the steps You end up with a professional 3D floor plan.
Lesson 1 - Setup SketchUp
Create a free Sketch Up account
Setup the right settings
Save your project
Lesson 2 - Import & Scale
Import a picture of a floor plan
Practice using the shortcuts
Scale your model to a 1 on 1 scale
Lesson 3 - Drawing outer walls
Draw the outer walls
Practice using the Line, Offset, Rectangle and Push/Pull tool
Lesson 4 - Drawing inner walls
Draw the inner walls with cut-outs for windows and doors
Practice using the Line, Rectangle, Push/Pull, Move and Scale tool
Lesson 5 - Doors & windows
Draw the windows and doors
Practice making groups and components
Lesson 6 - Tags & scenes
Categorize the groups by using tags
Create optimal viewpoints with scenes
Lesson 7 - Furnishing
Download interior and styling items from the 3D warehouse
Position the items and make a beautiful design
Lesson 8 - Colors, textures & materials
Practice using the paint bucket and eyedropper tool
Make your own textures by downloading or importing images
Color all the walls, floors and furniture
Harmonize your model by changing certain colors
Lesson 9 - 2D floorplans & sections
Create dimensions and put them under a separate tag
Make a 2D floorplan scene and choose a nice style
Lesson 10 - Presentation
Bạn sẽ học được gì
How you can draw a 3D floor plan in SketchUp
How to become an interior designer
How to furnish a room with 3D furniture
How to add colors and create materials in sketchup
How to present a design to your client
Yêu cầu
- No skills required, you only need a computer wit internet access.
Nội dung khoá học
Viết Bình Luận
Khoá học liên quan

Đăng ký get khoá học Udemy - Unica - Gitiho giá chỉ 50k!
Get khoá học giá rẻ ngay trước khi bị fix.

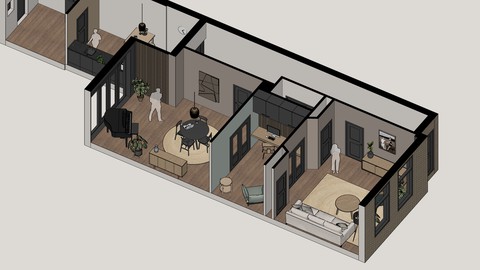

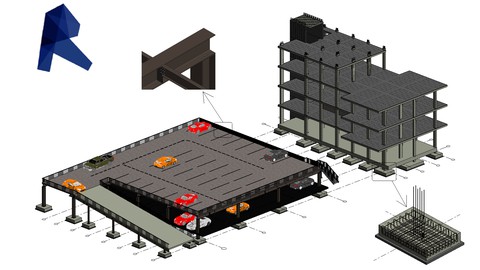

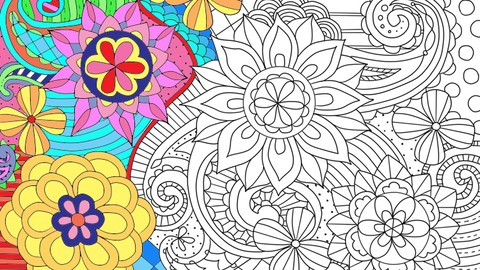
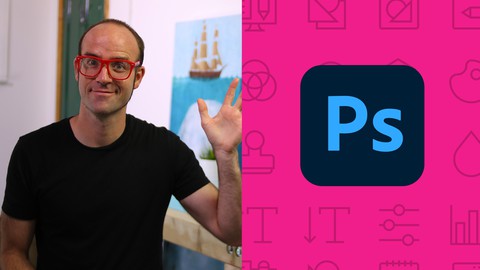
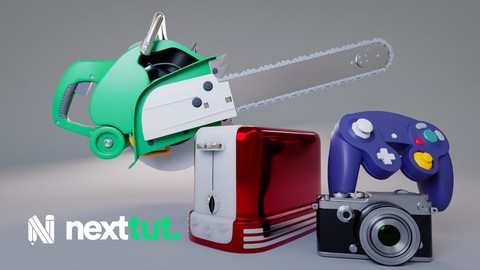
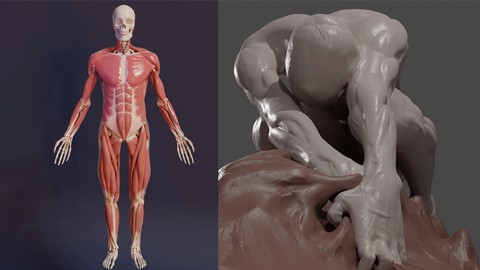



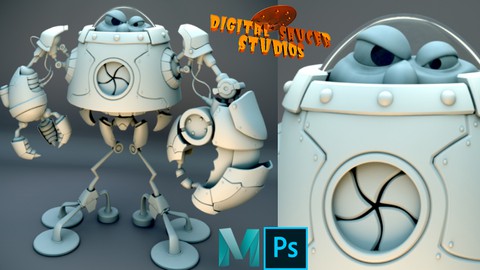

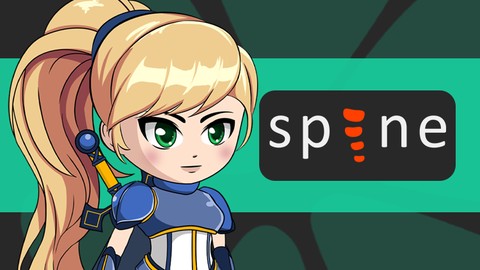



Đánh giá của học viên
Bình luận khách hàng