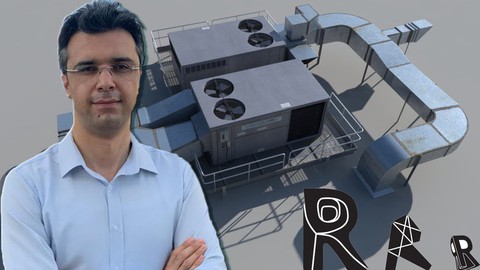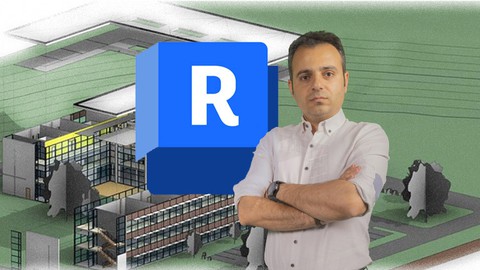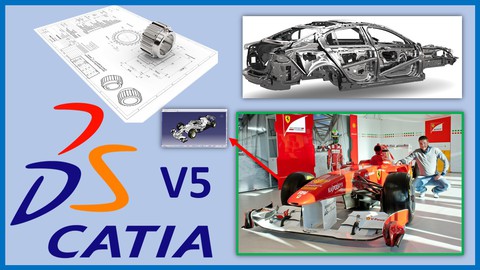Mô tả
In this course, topics related to HVAC (modeling and computing) are fully taught. At the beginning of the course, you will get acquainted with how to Add and configure the mechanical template, and after performing the mechanical template, we will add the architectural project to it and make the necessary settings that are needed before starting modeling, Furthermore, We will teach you the most important and widely used tools. In the first step, we will teach how to calculate the heating and cooling load completely and how to color the spaces based on different parameters, and we will teach how to export this project into the carrier software. In the following, a complete tutorial on how to make the necessary settings before drawing the duct, RTU arrangement, locating the supply and return ceiling diffuser and exhaust fan, how to draw the duct automatically and manually, and their connection to the main branch as Flex and Hard Duct ducts with explanation about techniques of drawing, how to calculate duct sizing with DuctSizer software and using tables, as well as how to export calculations in PDF and XML formats, then drawing with fabrication tools and the way of exporting Fabrication as a PDF file will be taught completely. In the following, the way of making the necessary tags for the HVAC system in two display modes, 2D and 3D will be presented. Hence, the way of finding clashes, creating tables, exporting in Excel format, Full measurement, creating and importing details, sheets, Legends, creating Keynotes, and creating project phasing will be explained completely. Eventually exporting of the project in PDF and AutoCAD will be taught.
Bạn sẽ học được gì
Yêu cầu
Nội dung khoá học
Viết Bình Luận
Khoá học liên quan

Đăng ký get khoá học Udemy - Unica - Gitiho giá chỉ 50k!
Get khoá học giá rẻ ngay trước khi bị fix.


















Đánh giá của học viên
Bình luận khách hàng