SketchUp Pro, Enscape & LayOut: The Complete Guide
Loại khoá học: Architectural Design
complete course to build your career.
Mô tả
This SketchUp Pro course, will provide accurate foundations and a workable formula to you to get from zero to intermediate level in SketchUp, LayOut and Enscape all in one course.
The course is created to have you learning skills of 3D modeling, Learn how to start from scratch, 3D presentation in
SketchUp, organize with it, realistic visualization and prepare documents. All those skills are valuable because you can carry out a privet job with it.
When we want to learn something new, we have the power to deep in this topic continuously, so learn right from the first time. All we need is a well-structured course that combines the needs of beginners with the right tools to go deeper effectively and smoothly in this knowledge
From beginner to intermediate level, How you will do it ?
The course starts by clarifying main concepts of SketchUp.
You will learn SketchUp tools with an applied way and understand the useful of every tool not traditional one.
You will learn all parts in the UI - user interface - as well as toolbars
You will understand key concepts which are used in the workflow every day!
This course contains one main project you will understand all the details about it (location& program of design) before start in building it .
You will learn how to work in 2D in SketchUp which is important key!
Have the knowledge of fundamentals for 3D modeling in SketchUp
Master the workflow of modeling ground floor
Learn modeling doors and windows
Modeling house stairs and false ceiling of interiors
Create outdoor spaces and add details to slopped landscape using SANDBOX
You will be able to model façade of the building
To create a realistic outdoor scenes, you will learn how to model Environment and street details
You will learn foundations of materials of SketchUp
You will learn how to add materials to the project
You will learn how to use Enscape materials editor to add realistic materials
Adding 3D assets to the project using Enscape
You will learn how to find good 3D assets on 3D warehouse
Adding realistic lighting to project scenes using Enscape
You will learn how to use Enscape
And be able to render &export shots and animations from Enscape
Render scenes in SketchUp with render elements such as shadows, fog and styles
Able to create a floor plan & project elevation document of the project.
You will learn how to setup a document ,arrange and use the right workflow in LayOut, where we will add pages, add title block, labels, and dimensions to the document.
Have the knowledge of render types in LayOut
I’ll answer any of your questions in the discussion area and respond to your private messages.
In these software , you will inevitably run into technical problems. I am always here to answer all your questions and help you troubleshoot. You can’t find another SketchUp course any where that gives you this much training, from a practicing professional, who is also at your beckon call to help, for such a reasonable price.
The course is using slide presentation style to deliver some key concepts that need a foundation before start applying through video lessons.
Bạn sẽ học được gì
Define basic concepts of using SketchUp and Enscape
Recognize fundamental practices to start a SketchUp project
Demonstrate the workflow modeling, visualizing, and documenting of a project.
Organize the work on each element of SketchUp workflow
Render images with a realistic presentation using Enscape
Create a realistic rendering video demonstrating the design using Enscape
Use LayOut to document a SketchUp project
Now complete a SketchUp project covers Architecture, Landscape and Interior
Yêu cầu
- SketchUp Pro and Enscape Installed on a PC
- Doesn’t require prior knowledge of SketchUp, Enscape, LayOut
Nội dung khoá học
Viết Bình Luận
Khoá học liên quan

Đăng ký get khoá học Udemy - Unica - Gitiho giá chỉ 50k!
Get khoá học giá rẻ ngay trước khi bị fix.

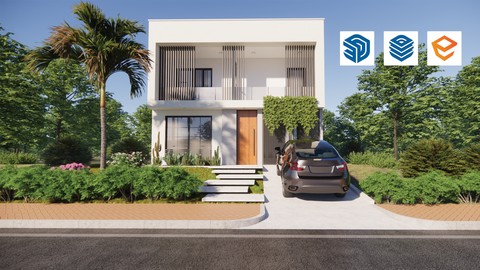

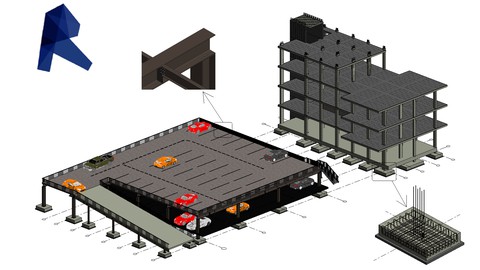

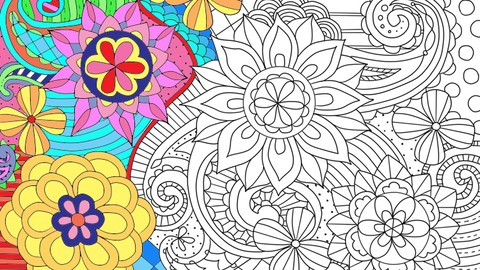
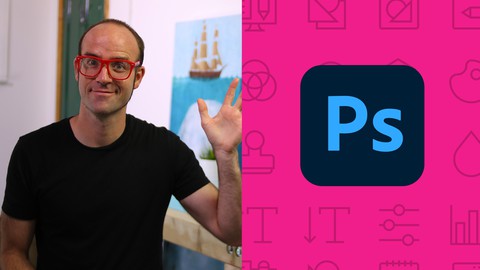

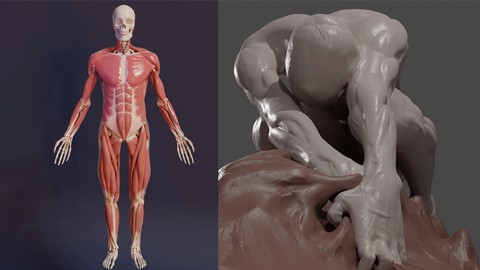

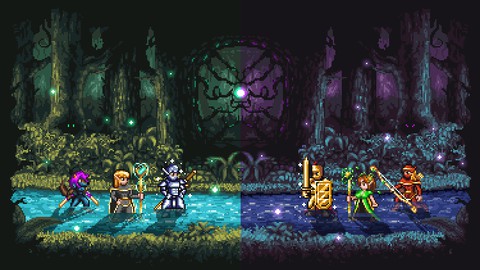

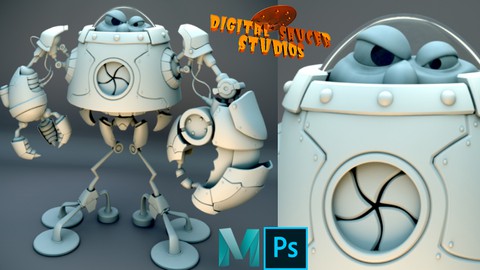
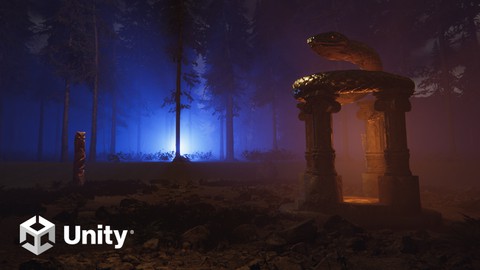



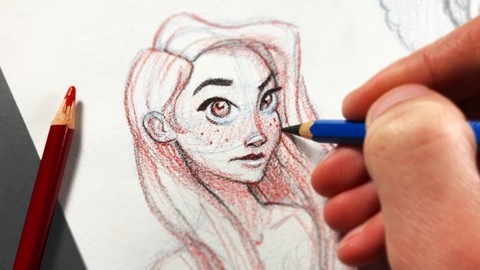
Đánh giá của học viên
Bình luận khách hàng